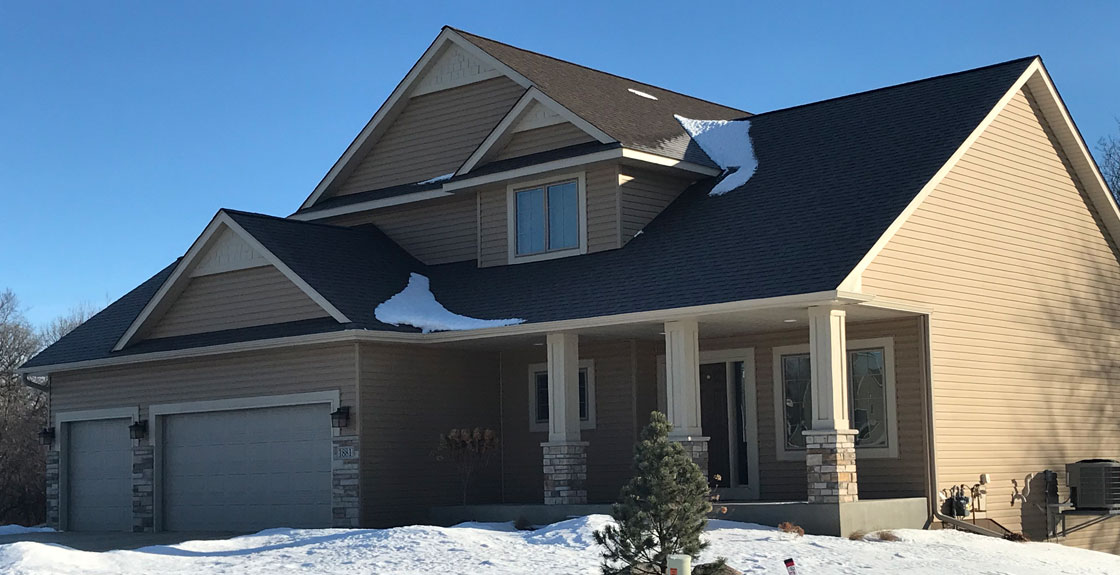Welcome to Christy Drive

Custom single family home, approx 2000 sq ft 3 bedroom 2 ½ bath modified two story, spacious plan w/ open kitchen, dining, and living room. Entry way, front office and living area have 10’ ceilings. Grand open rail stairway to upper level.
Location
Carver, MN
